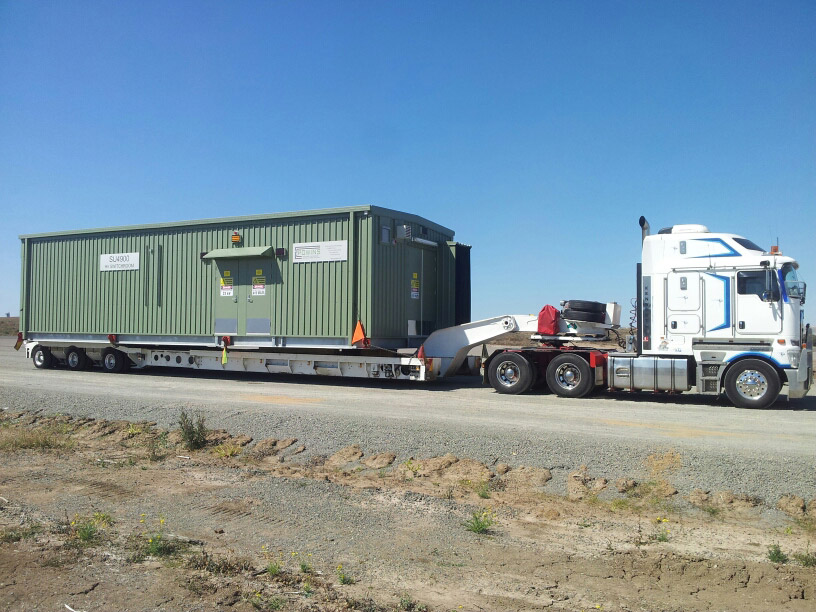



Throughout Queensland
Switchrooms are prefabricated and fitted out in the factory to save on very high site costs.
The sizes of the switchrooms vary greatly. They have gone from 6 metres to 28.3 metres long and 4.7 metres wide in a complete unit. The switchrooms are fitted out with:
Numerous switchrooms have been transported throughout Queensland, sometimes engineered to travel in 2 sections.