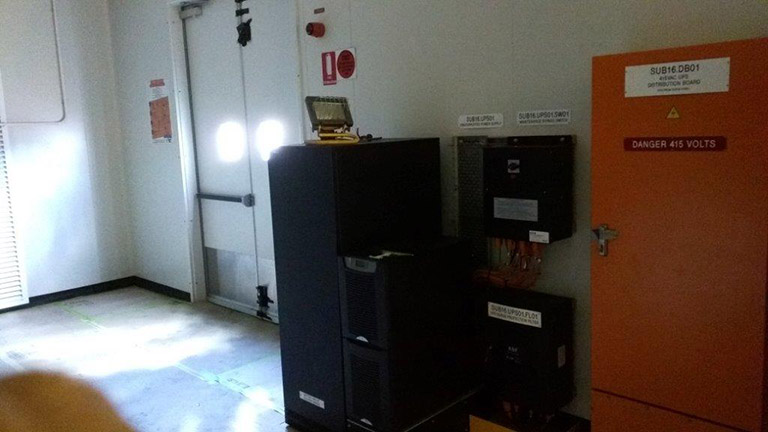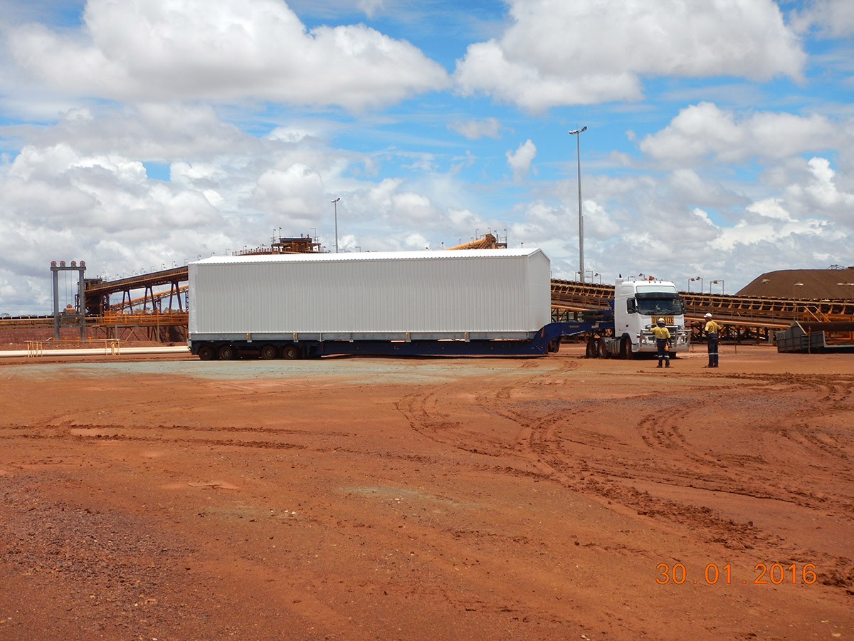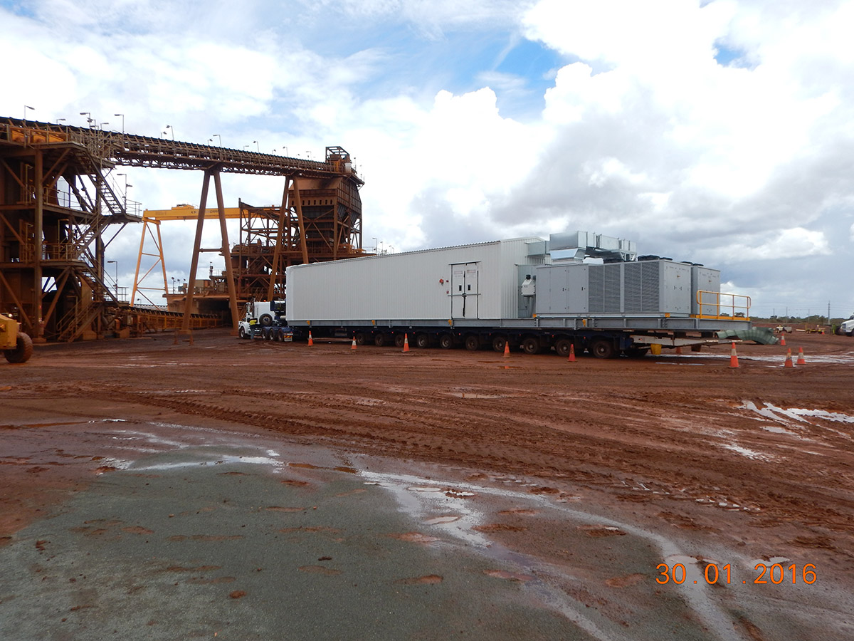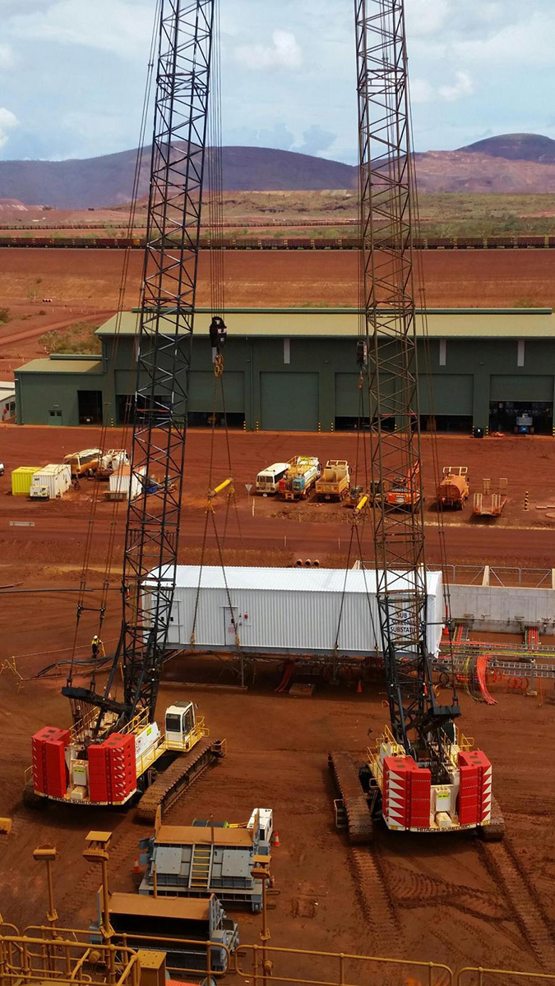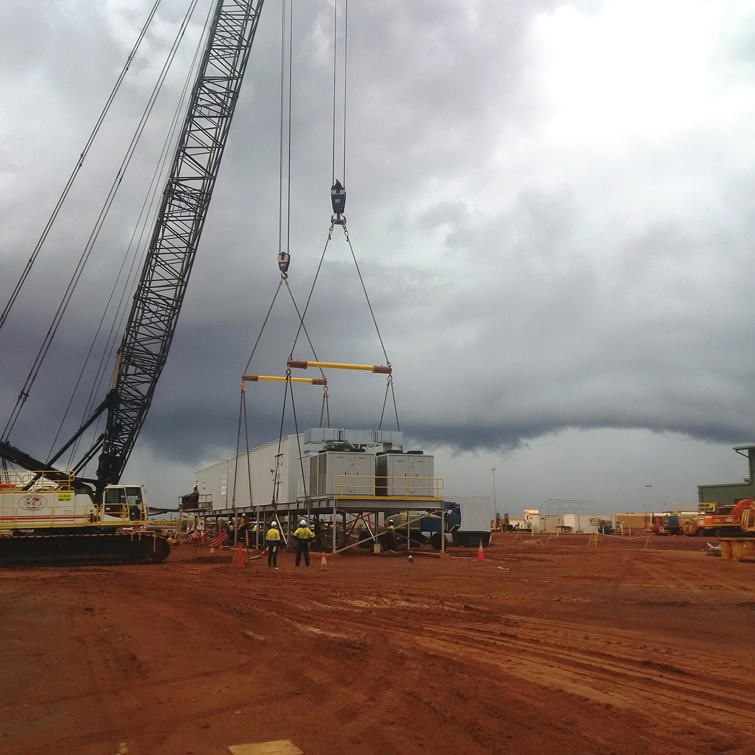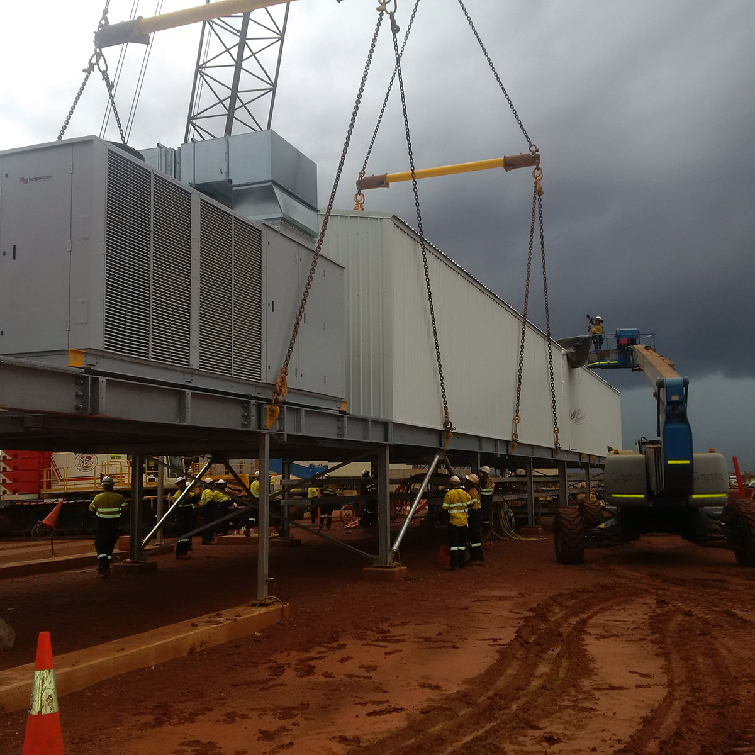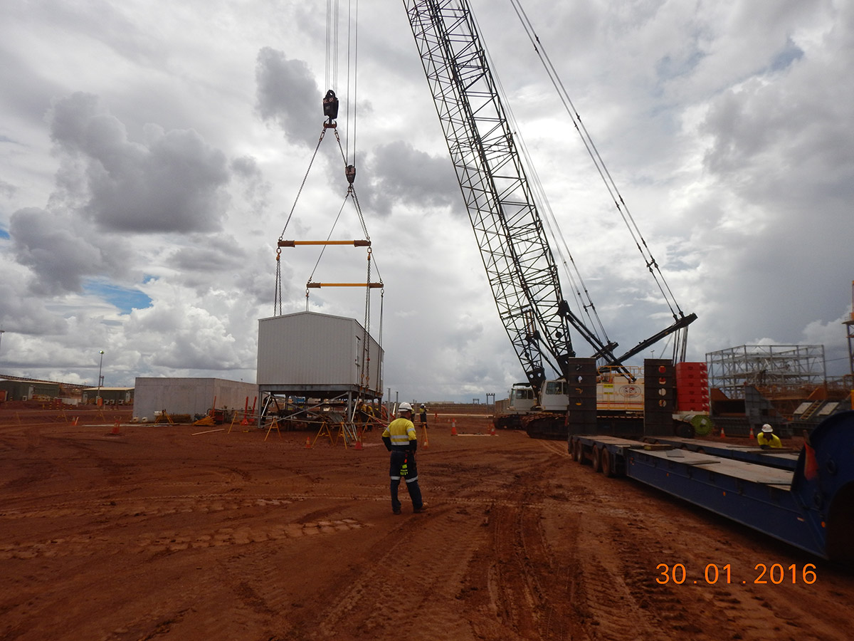We acknowledge the stories, traditions and living cultures of the traditional owners of the land on which our offices are located, the Turrbal and Jagera people.
We pay our respects to their Elders past, present and emerging.
We recognise their continuing connection to land, waters and culture and commit to building a brighter future together.

